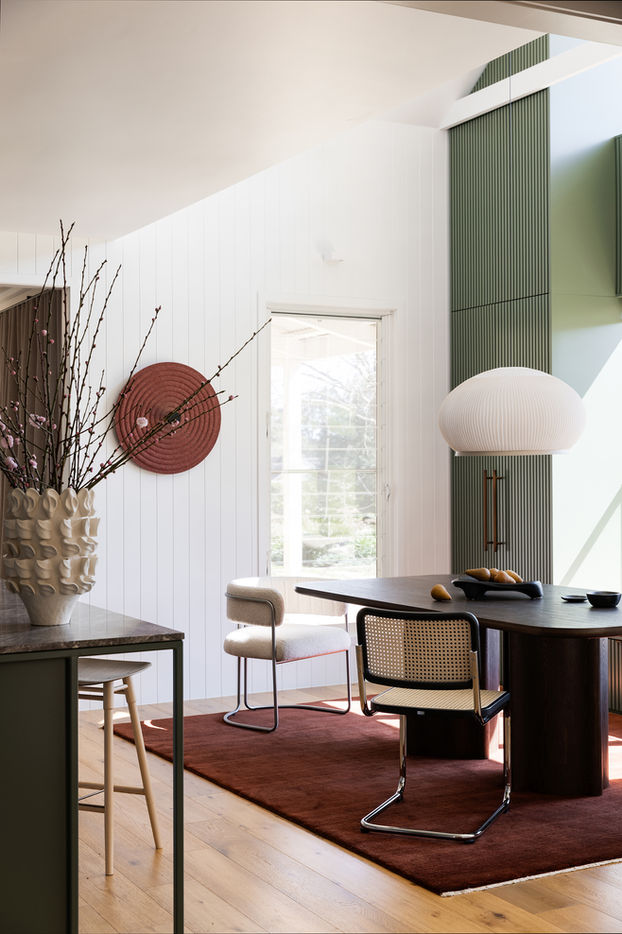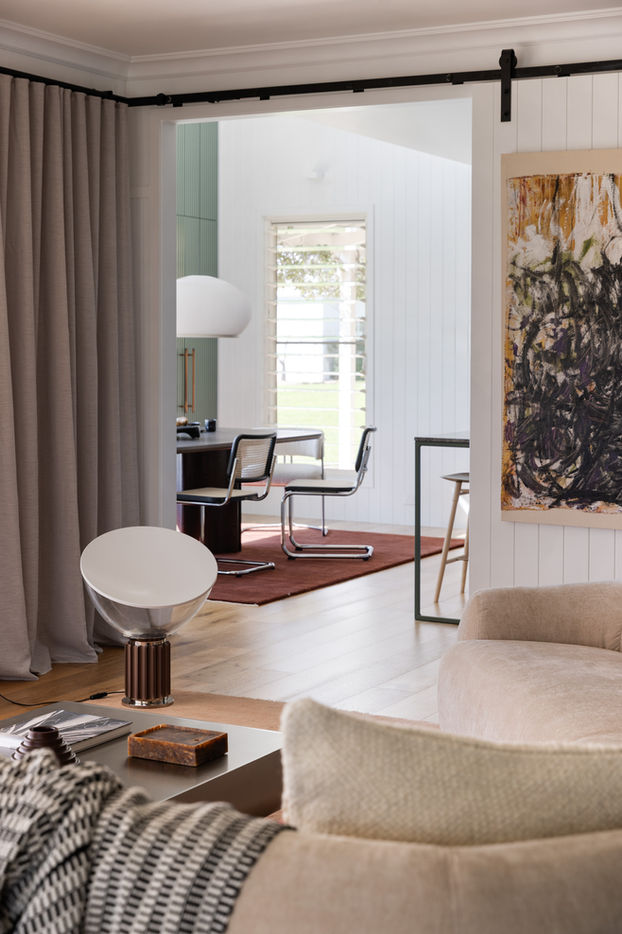Galston House, Arcadia
Set within the leafy surrounds of Galston, this recently completed project breathes new life into an existing country home through a series of carefully considered alterations and additions.
With strong original bones and good orientation, the design focused on unlocking the home’s potential, improving flow, light, and spatial connection while maintaining a deep relationship with the surrounding landscape.
A new stair location was introduced to enhance circulation between levels, creating a more intuitive and functional layout. The master suite on the ground floor was reconfigured to include a generous walk-in robe and ensuite, offering a sense of retreat and privacy. At the heart of the home, the kitchen and living areas were opened up with enlarged internal openings, encouraging better flow and visual connection between key spaces.
Upstairs, what was once an awkward and underused roof space has been completely reimagined. The addition of new dormer windows and carefully crafted joinery helped resolve challenging angles, making way for a new rumpus room, bar, secondary living area, and additional bedrooms - transforming the upper level into a vibrant and liveable extension of the home.
Material selection was central to the transformation. Dark green joinery, oak flooring, and V-jointed panelled walls create a rich and textured palette - modern yet warm, with a timeless modern rural character. Every space feels deeply connected to the natural beauty of the property beyond, with light, views, and materials all working together to reinforce this relationship.
The project also included a number of new ancillary buildings, such as a pool cabana and a pool house complete with outdoor shower and toilet. These are seamlessly linked through cohesive landscaping that ties the built and natural elements into one unified whole- an elegant, considered evolution of a much-loved country home.
Builder: Onyx Homes
Joinery: Maluna Joinery
Photos by Simon Whitbread
























